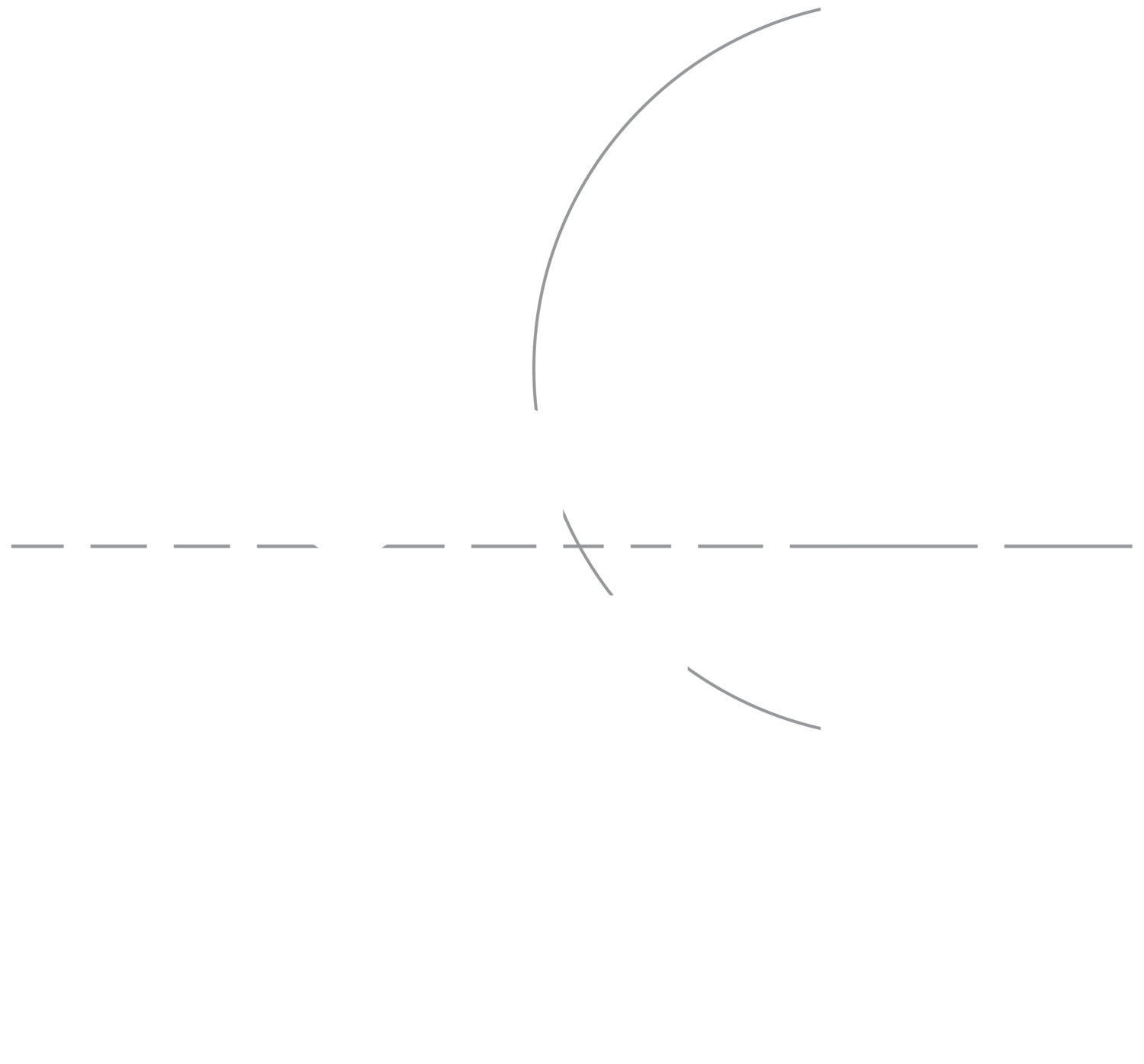CURED / 18th & 21st
In late 2015, we approached Munther Design to create a design concept for a two restaurant space at a new building to be constructed at the Merriweather District in Columbia, Maryland. The space was initially 8,654 sq. ft. but was reduced twice by the building owner to a final 8,254 sq. ft. The space challenges were significant- create two different concepts, one a lively, bar-oriented space serving comfort food and the other a fine dining, themed speak easy, with nightly live jazz. Both restaurants would use the same kitchen, but have different menus. Wrapped within the spaces were requirements for a 44-seat board room that could be subdivided, an 8-seat private dining room, and a special events 40-seat fine dining area that could be segmented from the speak easy lounge area. The entry should convey an old warehouse feel and there needed to be a WOW effect as you entered, to magically draw you in. We needed to solve food storage for the kitchen, unisex bathroom designs, signage, etc., all while creating a stunning design that would draw customers to an unproven location and honor the fine food and service tradition of the Wecker Hospitality Group.
Munther Design not only created a fabulous design, but went on to oversee the entire design team process, pulling together experts in all the needed disciplines. She designed most of the furniture and delivered the entire FF&E package under budget and ahead of schedule, including specialty lighting that was a later add on. Her designs for the entire project were detailed, precise and always reflected a deep understanding of the complex interaction between budget and outstanding design. She essentially ran the project in all aspects and deserves the credit for producing an award winning restaurant, that exceeded the client’s expectations and has rapidly become the “talk of the town” and the go to restaurant for the region.
Rand Griffin, Investor and Chief Project Cheerleader
